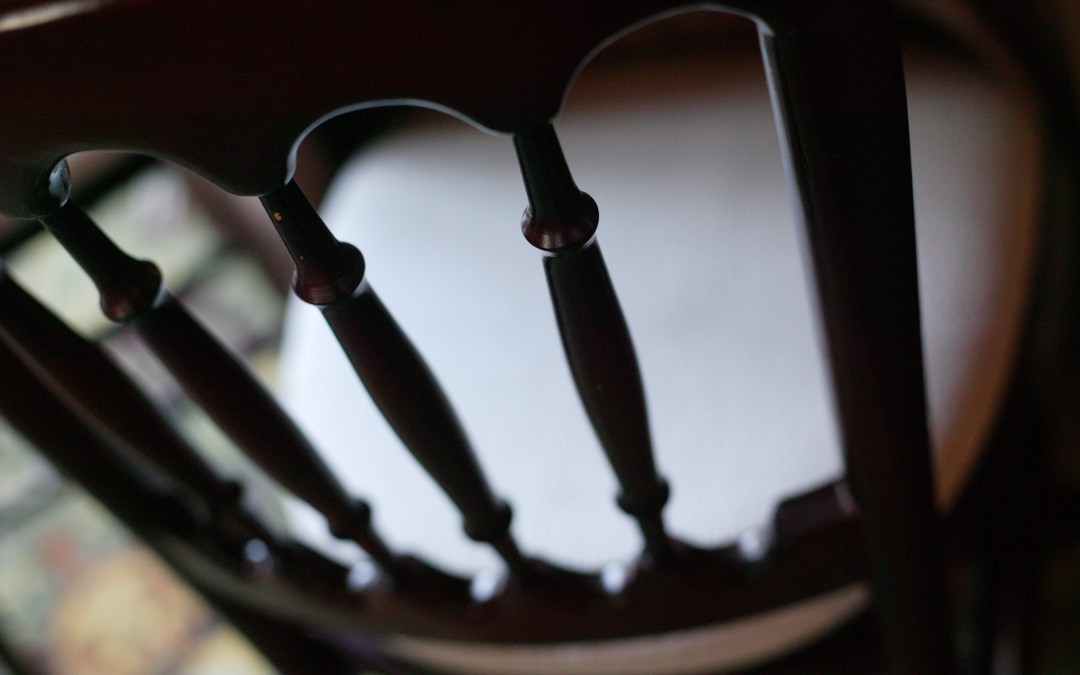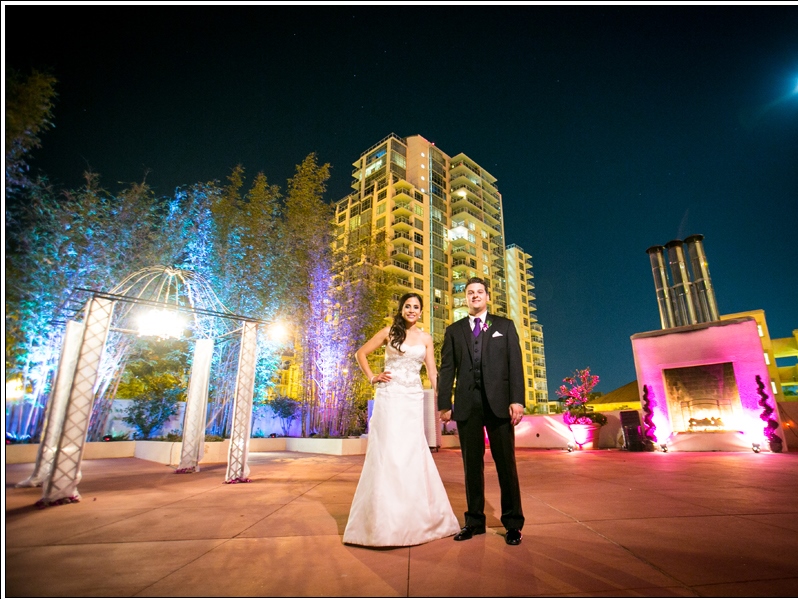DON ROOM FLOOR PLANS Don Room & Terrace Dimensional...
DON ROOM FLOOR PLANS Don Room & Terrace...
 Floorplans and Table Settings 225 Guests: 12 rounds of 12 guests + 8 rounds of 10 guests 200 Guests: 20 rounds of 10 guests 150 Guests: 15 rounds of 10 guests 100 Guests: 13 rounds of 8 guests or 10 rounds of 10 guests Don Room & Terrace Floorplan Don Room &...
Floorplans and Table Settings 225 Guests: 12 rounds of 12 guests + 8 rounds of 10 guests 200 Guests: 20 rounds of 10 guests 150 Guests: 15 rounds of 10 guests 100 Guests: 13 rounds of 8 guests or 10 rounds of 10 guests Don Room & Terrace Floorplan Don Room &...
 The generous 10,000 square foot Terrace provides plenty of room to reflect your style. This great space provides a blank palette by which you can express your theme or signature “outdoor” style. Guests often mingle between the two spaces and chat with...
Hosting San Diego’s Finest Functions Distance to the San Diego Convention Center 1.4 Miles – 4 Minutes Specifications: Don Room: 3,300 Sq. Ft. Ballroom Floor: 1,700 Sq. Ft. Terrace: 10,000 Sq. Ft. Don Room Seating: 20pp – 220pp Plated Dinner, Buffet,...
The generous 10,000 square foot Terrace provides plenty of room to reflect your style. This great space provides a blank palette by which you can express your theme or signature “outdoor” style. Guests often mingle between the two spaces and chat with...
Hosting San Diego’s Finest Functions Distance to the San Diego Convention Center 1.4 Miles – 4 Minutes Specifications: Don Room: 3,300 Sq. Ft. Ballroom Floor: 1,700 Sq. Ft. Terrace: 10,000 Sq. Ft. Don Room Seating: 20pp – 220pp Plated Dinner, Buffet,...


